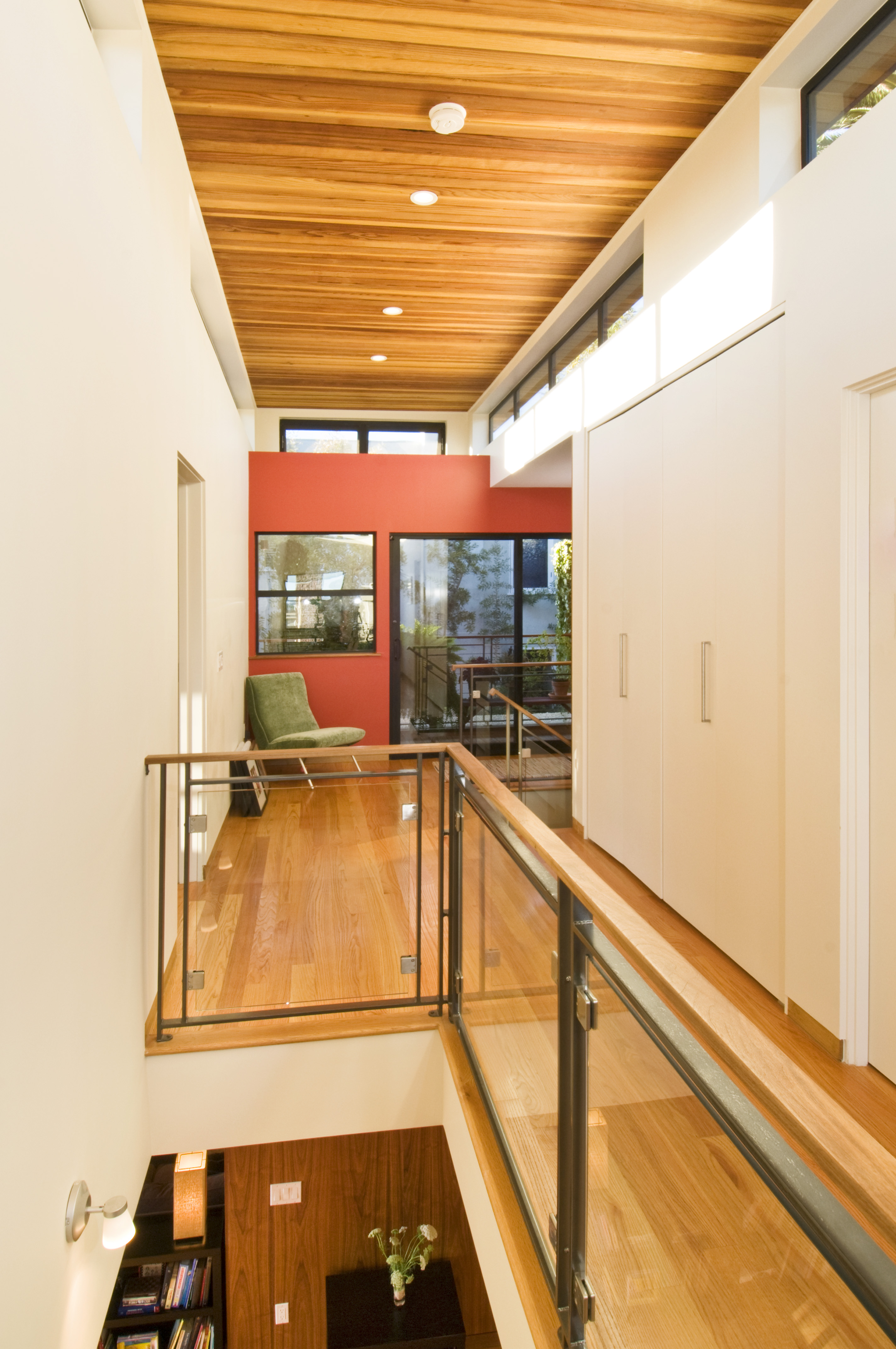Due-Diligence
interFORM seeks to fully understand and document the opportunities and constraints with the various public agencies having jurisdiction over the review and approval process of the project permitting. These entities include any neighborhood design review groups, the City Planning Department, the Department of Building and Safety and/or the Coastal Commission.
Preliminary reviews of the issues that may and/or will come up in the permitting process are fleshed out before the design begins. Many of the issues affecting the project from the public agency's perspective may understood by and communicated to the client and the project team.
Pre-Design:
Once these Opportunities and constraints are determined, interFORM works with the project team (including interior designer and relevant engineers, particularly the structural engineer) and client to develop and communicate the design intent.
Schematic Design Phase:
This is one of the most important, as it is during this period that the floor plans, elevations and sections are given form.
Design Development Phase:
During this phase, the design details, structural and mechanical engineering issues are designed and resolved. The selection of materials and finishes occurs during this phase.
Construction Documentation Phase:
Here, the Design Development drawings are augmented to include all the necessary information for the City to approve and the contractors to bid and ultimately build the project. Additional details, materials, door and window schedules are completed.
Construction Observation:
This phase includes periodic meetings with the architect and contractor. During these meetings, change orders are discussed, clarification given and general issues raised and resolved.

